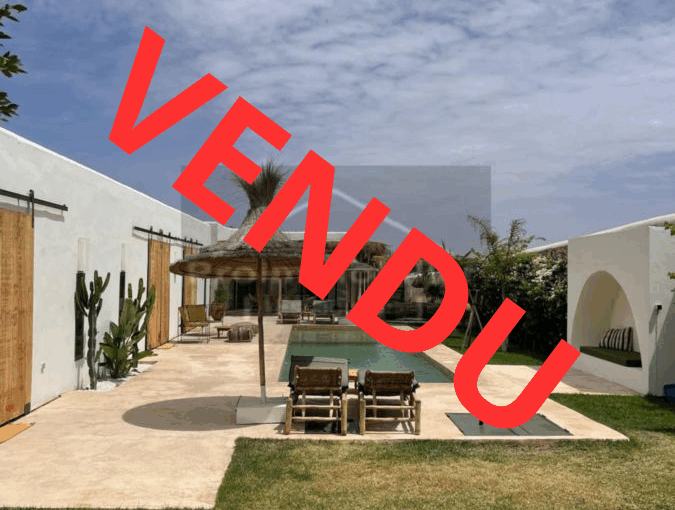
– VENDU – 24-10-07-VV Belle Villa avec bungalow à vendre à Essaouira de 250m² Terrain 1136 m²
Magnifique Villa à El Ghazoua, Essaouira – Un Havre de…
Sale
470,000€
Route cotiere de Safi, Ounagha, caïdat d'Ounagha, Pachalik d'Essaouira, Province Essaouira, Marrakech-Safi, Maroc
Sale
580,000€
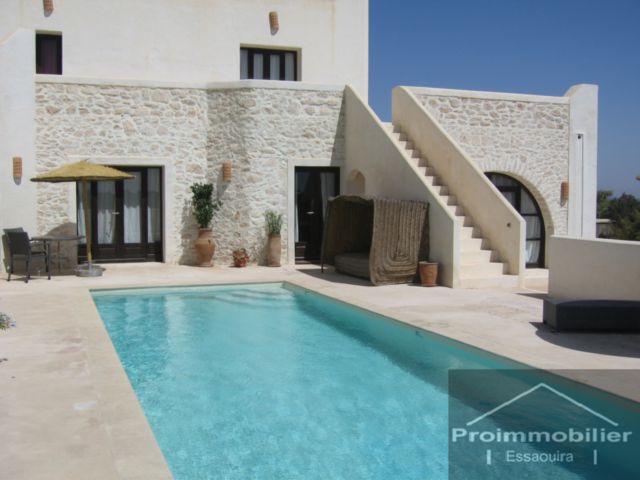
House for sale in Essaouira
Charming luxury country house on the edge of a juniper forest, with a magnificent view without overlooking the ocean from the 1st floor of the property.
The house is in a modern Berber style, airy, flowing, also very comfortable, is only 15 km away to Moulay Bouzerktoun.
The property is the highest in the area and provides excellent views over the valley, forest and towards the sea (from the second floor).
The property is sold furnished, offer many open spaces, bright with natural colors, traditional contemporary decoration.
It consists of four bedrooms two with fireplace, three bathrooms :
The two larger bedrooms have their own separate dressing rooms and bathrooms, both with shower, one also with bathtub. The smaller double and the bedroom with single beds share a bathroom with shower, all bathrooms are finished in traditional Tadelakt.
One living room with fireplace, one dining room with seating for eight people, fully equipped open-plan kitchen, one Laundry room.
Electricity supply is supplemented by a solar system, large swimming pool with 11m x 3.5m sheltered (saline system),one Technical room, one Inventory / Reserve
Guard’s house, Outdoor lighting, shaded outside eating area, open terrace with wood pergola.
Fully enclosed land (10000 m²), with well, garden ,various trees.
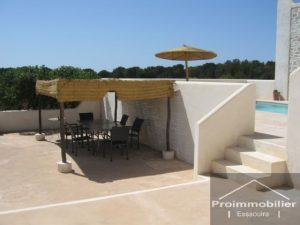
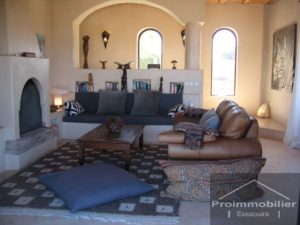
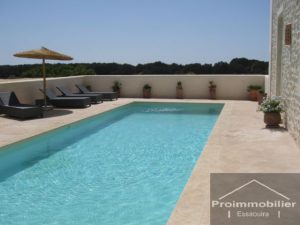
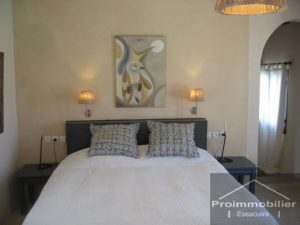
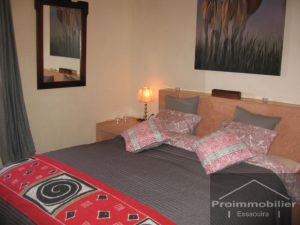
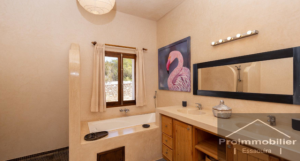
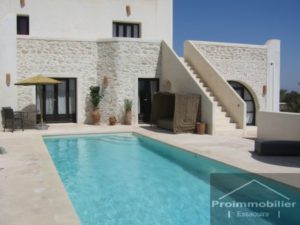
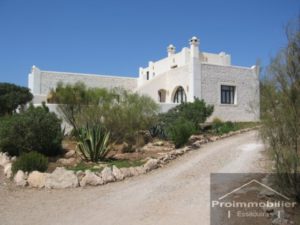

Magnifique Villa à El Ghazoua, Essaouira – Un Havre de…
470,000€
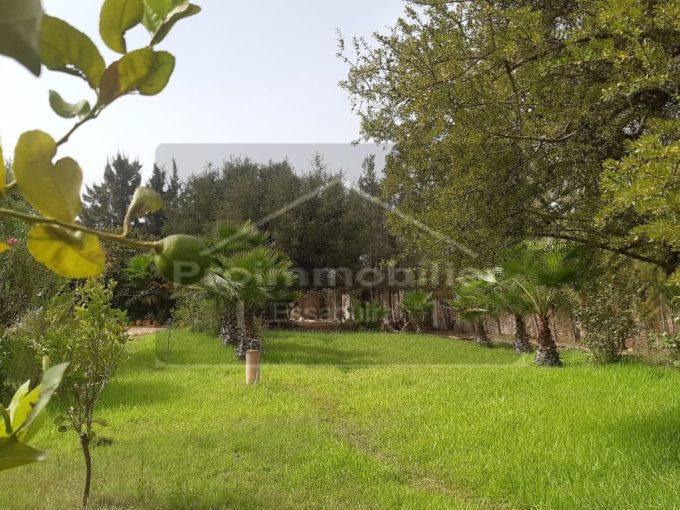
A vendre Terrain de 5000 m2, titre foncier, clôture murale entourée…
150,000€